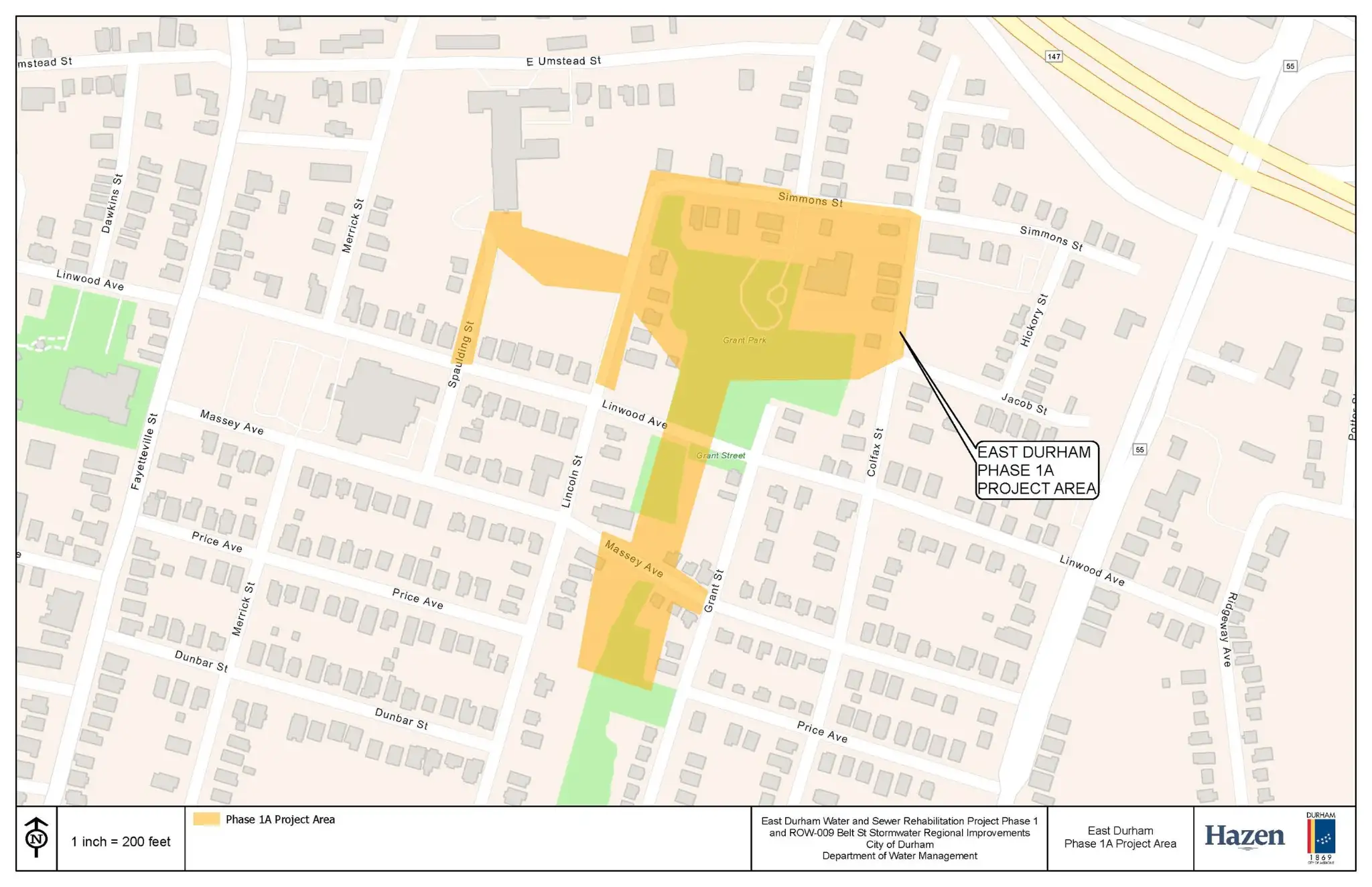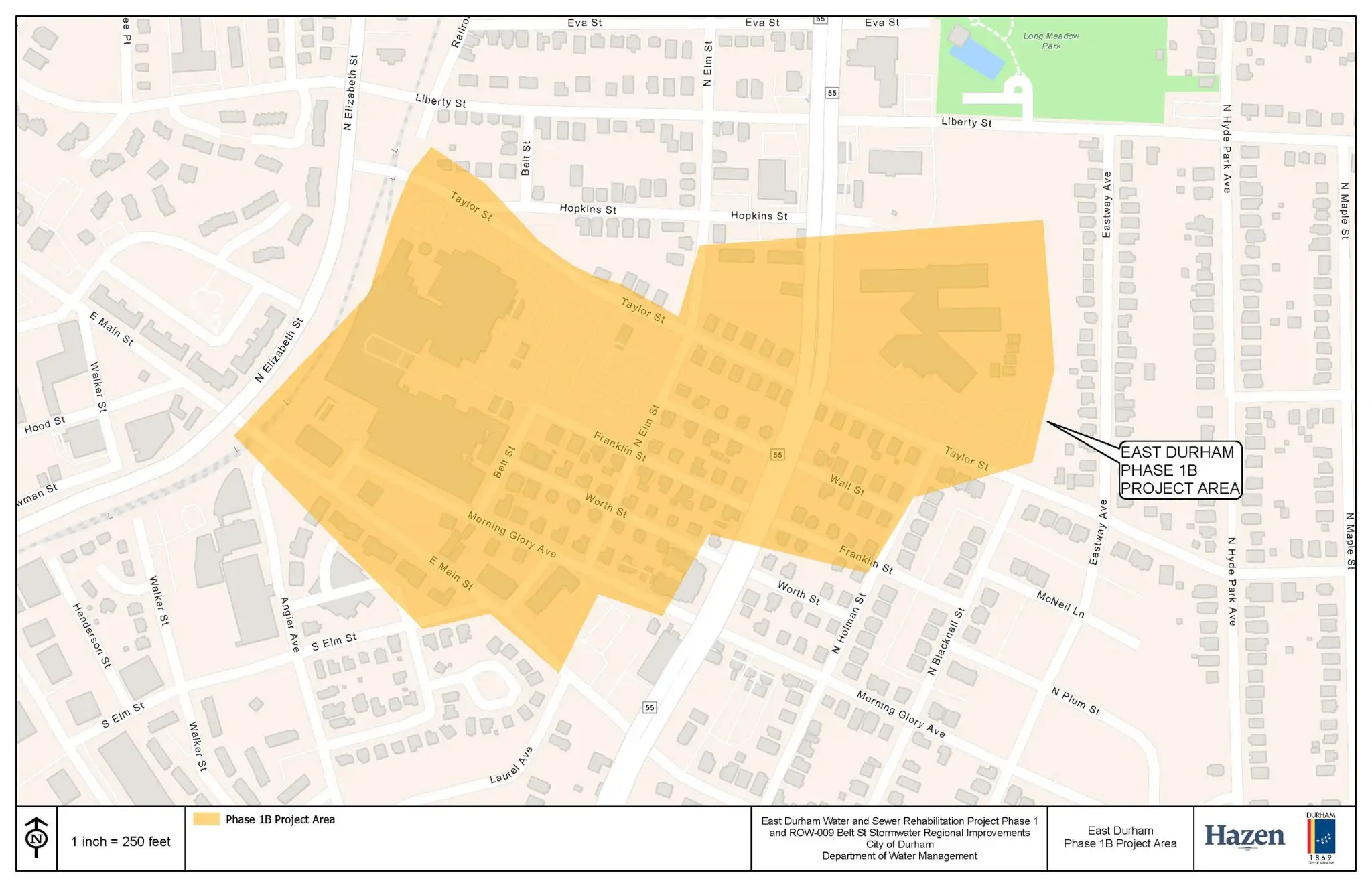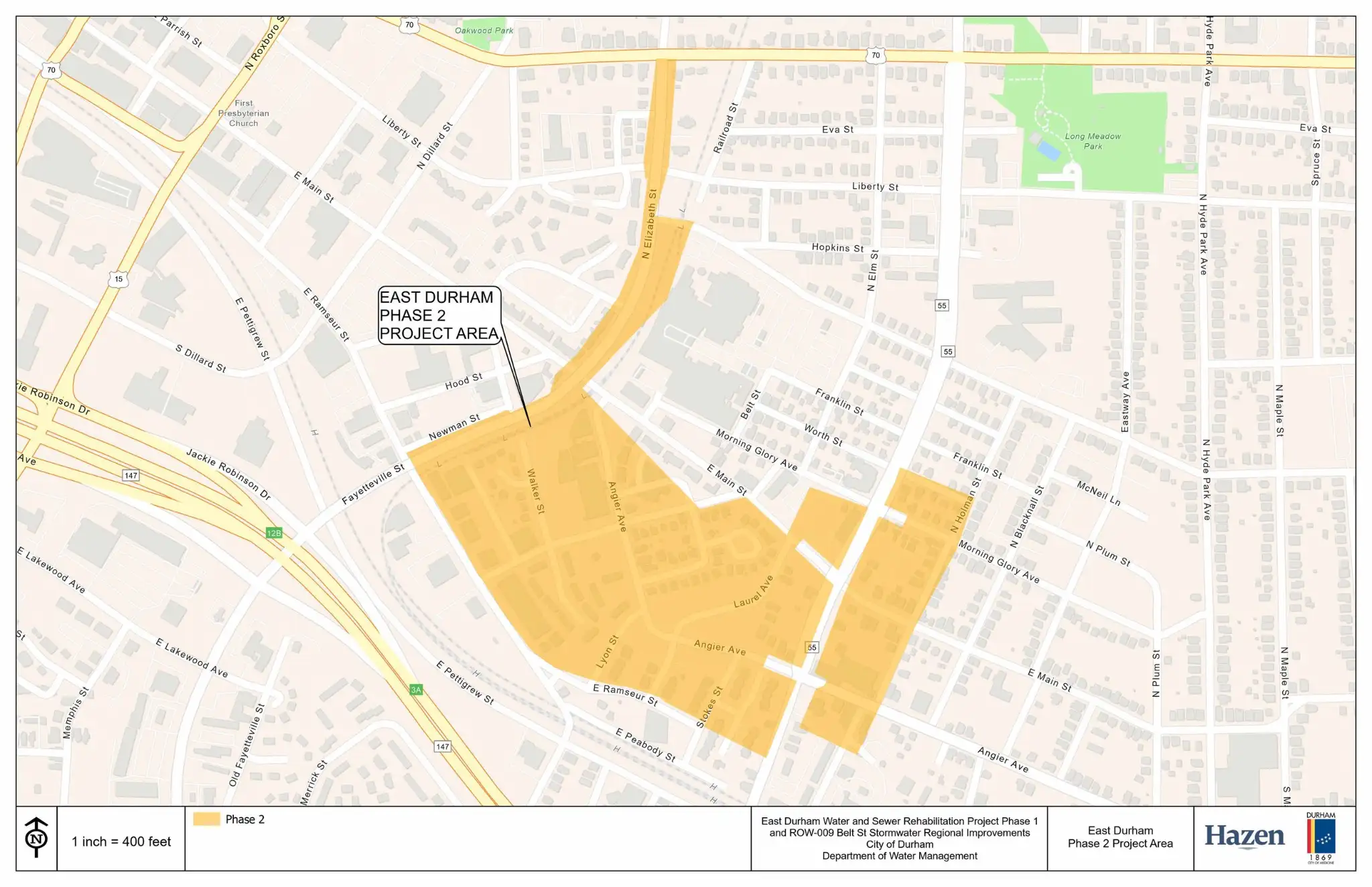Talk to us
Have questions? Reach out to us directly.
East Durham Waterline Replacement
View allPROJECT BACKGROUND
The departments of Water Management and Public Works are improving water, sewer, and stormwater infrastructure between Fayetteville Street and Alston Avenue. Additional improvements will stretch from Linwood Avenue to Hopkins Street. The project area does not include areas that were previously rehabilitated or replaced.
Public Works is responsible for managing the City’s rights-of-way including roadway, sidewalk, and stormwater infrastructure. Water Management has worked with Public Works to verify that this infrastructure is also evaluated and assessed within the boundaries of our East Durham project. Roadway and sidewalk infrastructure in need of replacement and/or improvement will be included in water and sewer rehabilitation projects. Two areas within East Durham have already been identified for stormwater infrastructure improvements to address flooding and aging infrastructure. These areas are: 1) Belt Street between Morning Glory Avenue and Franklin Street; and 2) Lincoln Street between Simmons Street and Linwood Avenue.
The Assessment phase of this project was conducted in the summer 2019 through spring 2020. Assessment activities included survey; water meter, fire hydrant and water valve assessments; stormwater and sewer main inspection; flow monitoring; dye testing; and smoke testing. The project will replace existing water, sewer, and stormwater infrastructure in the project area that have reached the end of their useful life. As part of the Assessment phase, the consultant developed a design and construction phasing plan to complete all required upgrades to the existing infrastructure within the study area.
Following the Assessment phase, the consultant will move into the Study/Design phase, which will include topographical survey, geotechnical borings, and Level A SUE. The City anticipates that the required improvements will be packaged into 5 or 6 primary phases. The project area and proposed phases can be viewed in the project area map. The status of each phase is listed below.
If you want to receive project design and construction updates, please contact one of the project managers.
PROJECT DESCRIPTION - PHASE 1A
Phase 1A includes approximately 2,000 feet of water line replacement, 2,850 feet of sanitary sewer replacement or rehabilitation, and 260 feet of stormwater improvements. The project is estimated to cost $7.5 million and will be paid for with capital improvement program (CIP) funds. The project is in the design and permitting phase. Construction is planned to start in fall 2024 and is estimated to last approximately 12 months.
The Phase 1A project area is shown in the map below, along with project brochures containing frequently asked questions (FAQ). The brochures also include detailed project maps showing utility lines proposed for repair and/or replacement and easements required to complete the work.

PROJECT DESCRIPTION - PHASE 1B
Phase 1B includes approximately 4,900 feet of water line replacement, 7,300 feet of sanitary sewer replacement or rehabilitation, and 1,900 feet of stormwater improvements. The project is estimated to cost $12.3 million and will be paid for with capital improvement program (CIP) funds. The project is in the early design phase. Construction is planned to start in fall 2024 and is estimated to last approximately 18 months. A public meeting to discuss Phase 1B will be scheduled once survey and SUE is complete and the design has progressed to 60% complete. The Phase 1B project area is shown in the map below. City Contractors will begin survey of the Phase 1B project area beginning September 8, 2022. If you have any questions or comments about this project, please reach out to the project managers.

PHASE 2
Phase 2 includes approximately 10,800 feet of water line replacement, 4,500 feet of sanitary sewer replacement or rehabilitation, and 800 feet of stormwater improvements. The project is estimated to cost $15.4 million and will be paid for with capital improvement program (CIP) funds. The project design phase is anticipated to start in late 2023. Construction is planned to start in 2025 and is estimated to last approximately 18 months. The Phase 2 project area is shown in the map below. If you have any questions or comments about this project, please reach out to the project managers.

PHASE 3
Phase 3 design is scheduled to begin Fall 2028. Residents will be notified prior to beginning site surveys.
PHASE 4
Phase 4 design is scheduled to begin Summer 2030. Residents will be notified prior to beginning site surveys.
Image Gallery
Talk to us
Have questions? Reach out to us directly.

